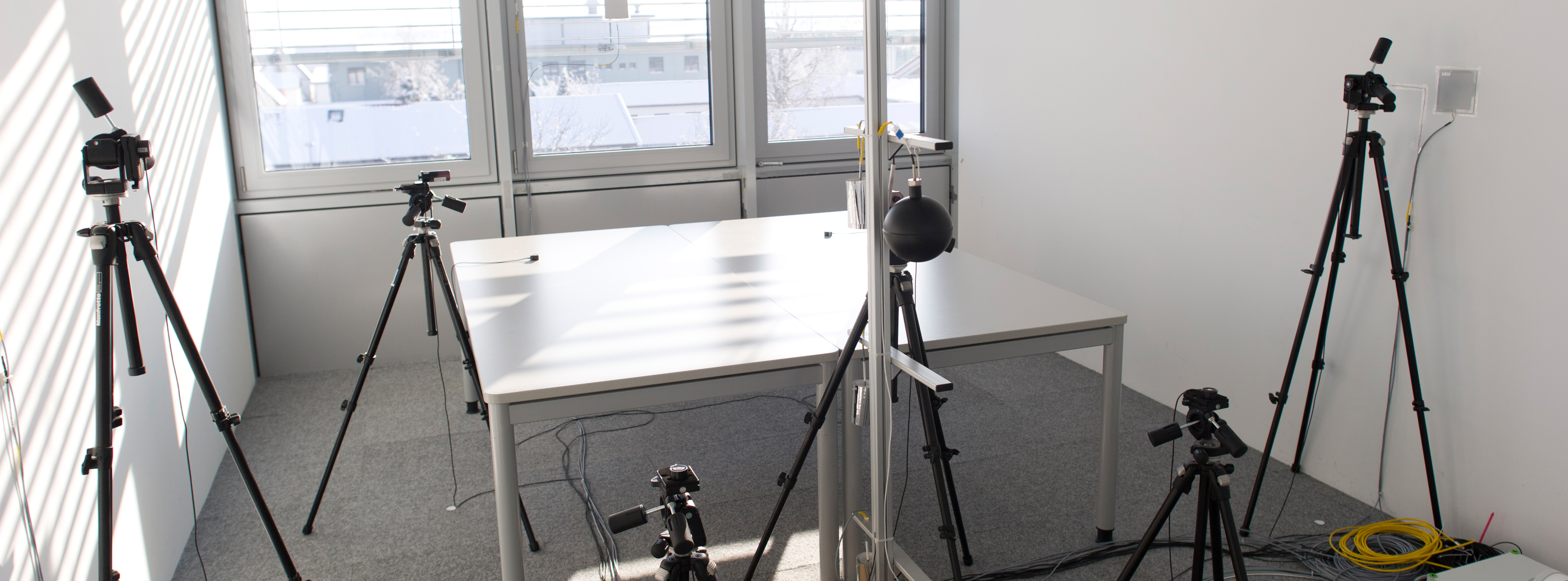
Energetic twin rooms
Energy Efficiency and Indoor Climate

| Measurement | Comparative measurements of the thermal, visual and energetic performance of building components, building service components and control strategies |
| Standard | Test cell geometry according to EN ISO 13791 |
| Measurement objects | Glass and metal façades, double skin façades, ventilated façades, (switchable) glazing, sun and glare protection systems, daylight redirection systems, façade integrated HVAC components, building integrated PV, solar thermal absorbers, general HVAC components and their integral interaction with the façade, decentralized storage systems and control strategies |
Technical data
| Clear height | 2.8 m |
| Façade surface area | 2 m² × 15 m² (on each test field) |
| Test cell area (W × D) | 3.6 m × 5.5 m |
Special features
| Adiabatic envelop | Featured by highly insulated and temperature-controlled building envelops it is possible to minimize the heat flow through internal partitions that are not relevant for the current experiment. This allows the calculation of an extremely precise energy balance for each room. |
| 1:1 full scale evaluations in step with real usage and climate situations | The two identical equipped office rooms provide the possibility for comparing investigations of different office concepts regarding their energy efficiency and the thermal and visual comfort in step with real usage conditions. |
Extensive basic equipment of measurement and control systems and building services:
- freely programmable, time-controlled ventilation system with heating and cooling functionality
- electrical room heating
- freely programmable logic controller, providing among others time-controlled internal heat and moisture sources for simulating usage profiles
- central measurement data acquisition with a web-based analyzing tool (IMEDASTM)
- web browser access to all functionalities (process visualization, database, evaluation templates, measurement channel lists, etc.)
More Information
Back
- to the search
- to the working group Evaluation and Demonstration (ibp.fraunhofer.de)
- to the department Energy Efficiency and Indoor Climate (ibp.fraunhofer.de)