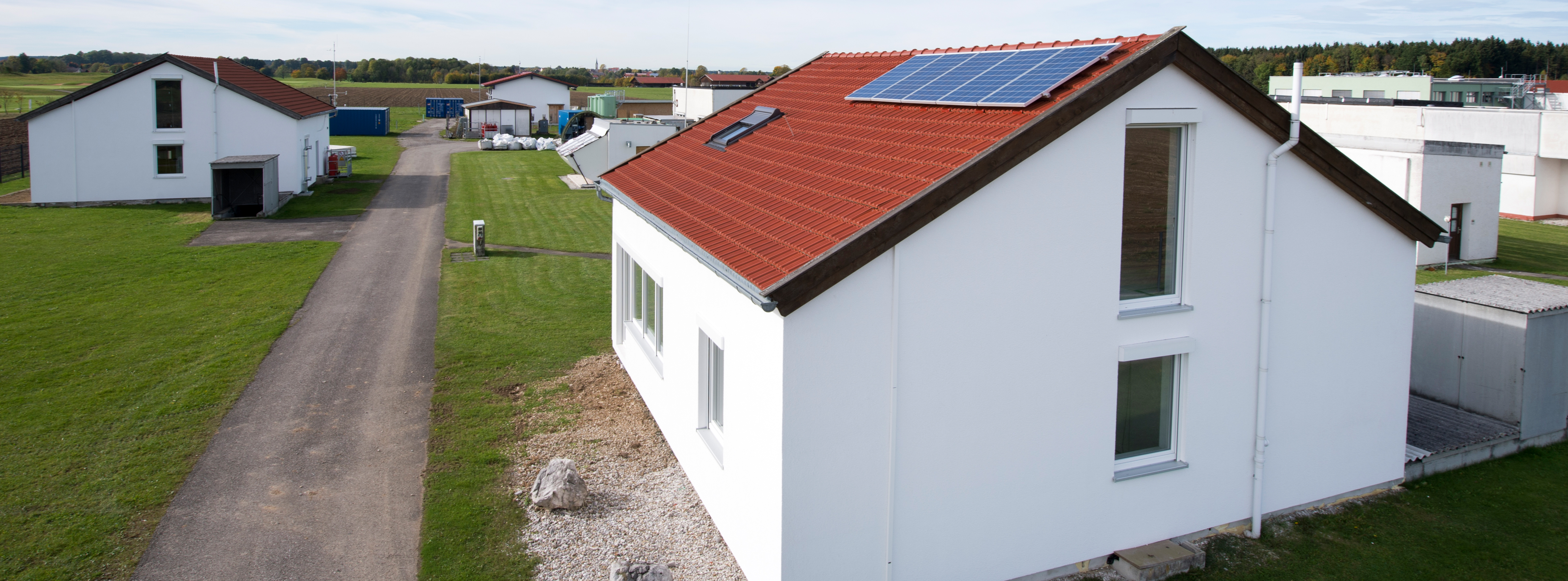
Twin houses
Energy Efficiency and Indoor Climate

| Measurement | Comparative measurements of different building and heating systems under real weather conditions with emphasis on residential buildings |
| Measurement objects | Insulation systems, set ups of walls, windows and roofs, radiators and underfloor heating systems, component and control concepts, intelligent control concepts in smart grids, demand-based ventilation systems, sun protection systems, heating systems |
Technical data
| Floor area | 82 m² (each floor) |
| Layout | Ground floor: 6 rooms Attic: 2 rooms |
| Roof pitch | 30° (orientation south and north) |
Special features
| Full size research under real climate boundary conditions | Two structural identical single family houses for comparative examination of different concepts concerning energy efficiency, thermal and visual comfort |
| Flexible façade design | The structure of the houses has been engineered to admit the replacement of all exterior components on the ground floor. |
Comprehensive building service installation including measuring and regulating systems:
- freely programmable, time-controlled ventilation system with definable heat recovery
- gas condensing boiler, radiator and underfloor heating
- cooling
- photovoltaic modules (1kWP)
- freely programmable, time-controlled internal heat- and moisture sources to simulate user profiles
- central measurement data acquisition including web-based evaluation tools (IMEDASTM)
- web browser access to all functionalities (process visualization, database access, evaluation templates, measurement channels, etc.)
Back
- to the search
- to the working group Evaluation and Demonstration (ibp.fraunhofer.de)
- to the department Energy Efficiency and Indoor Climate (ibp.fraunhofer.de)